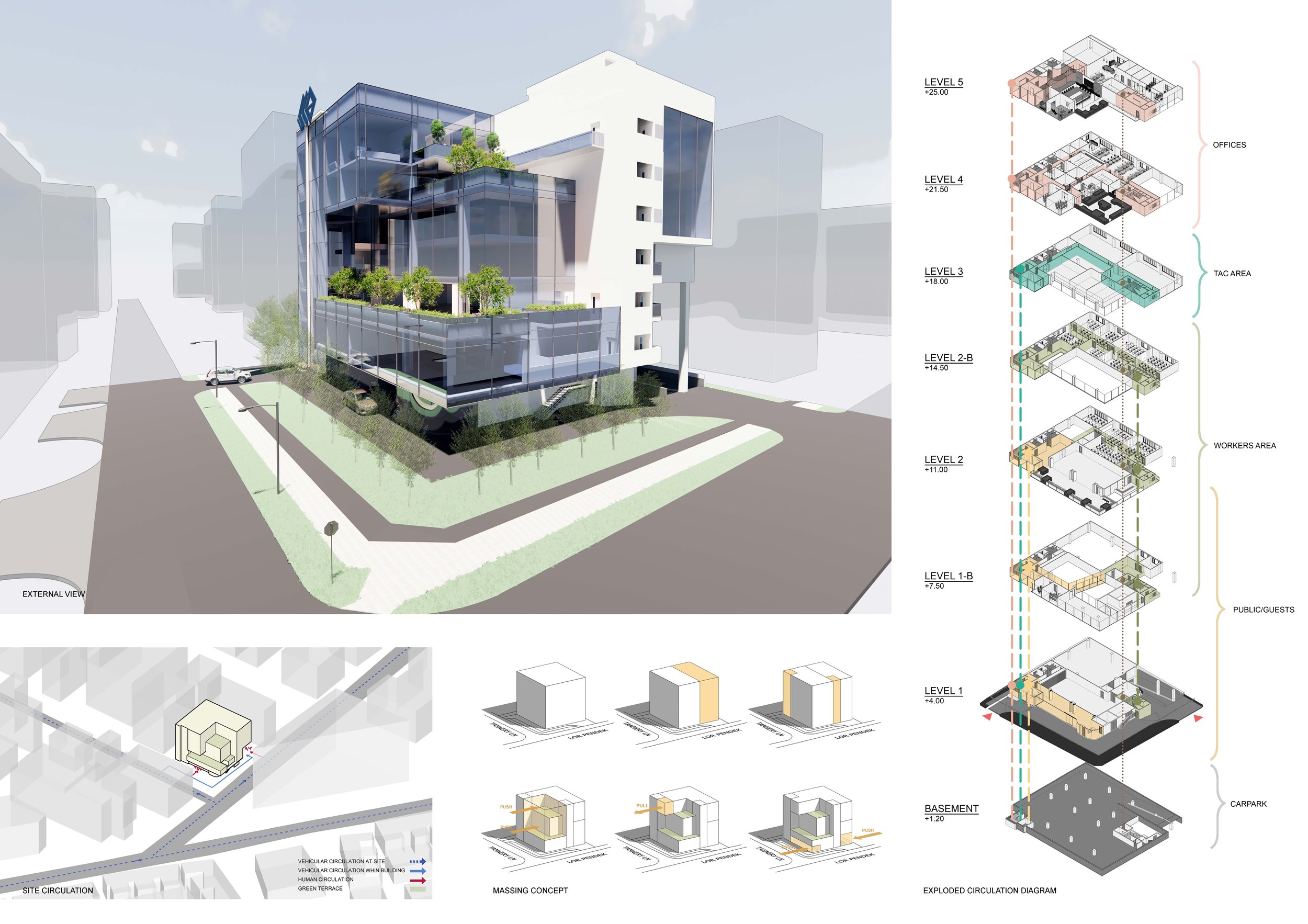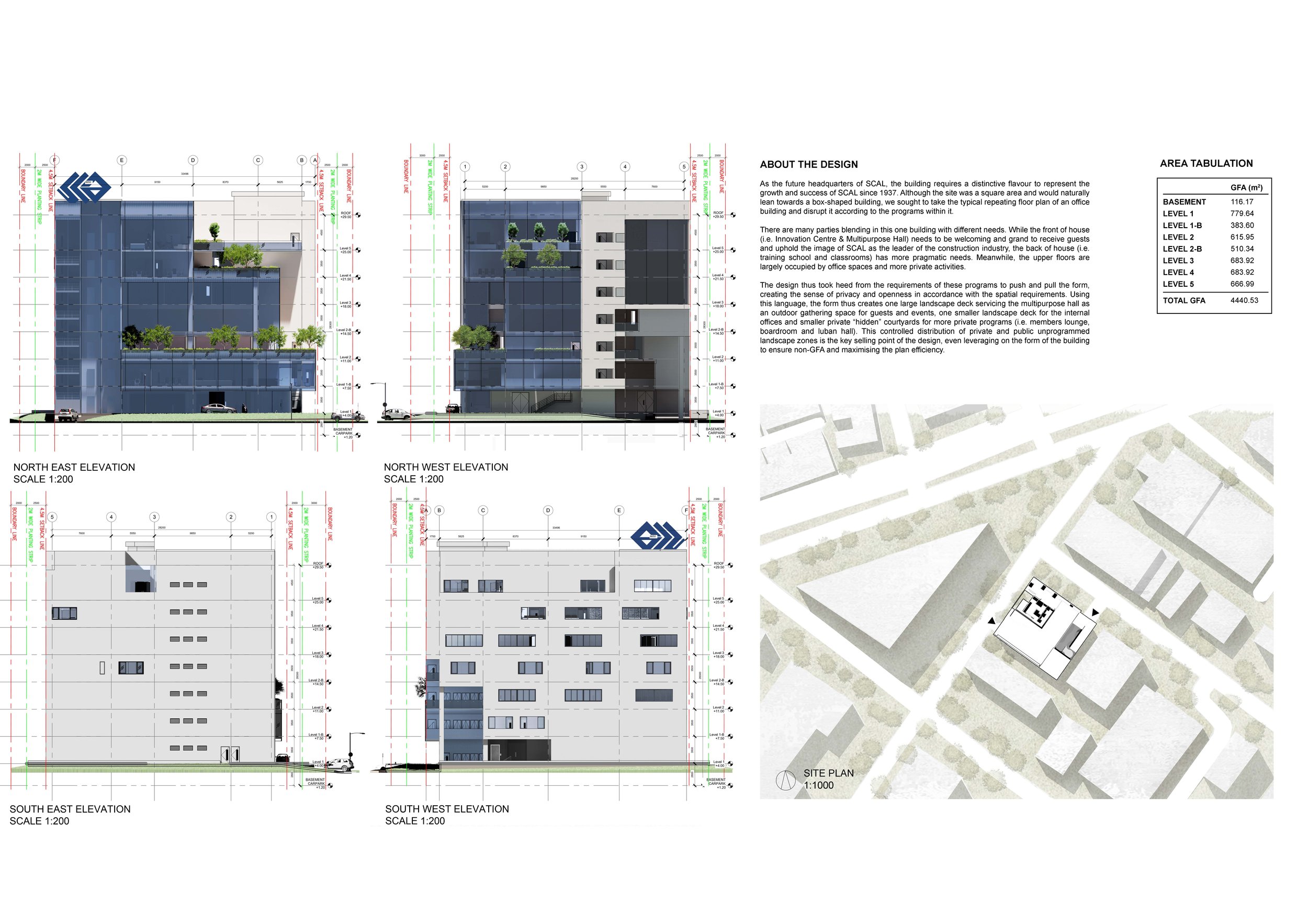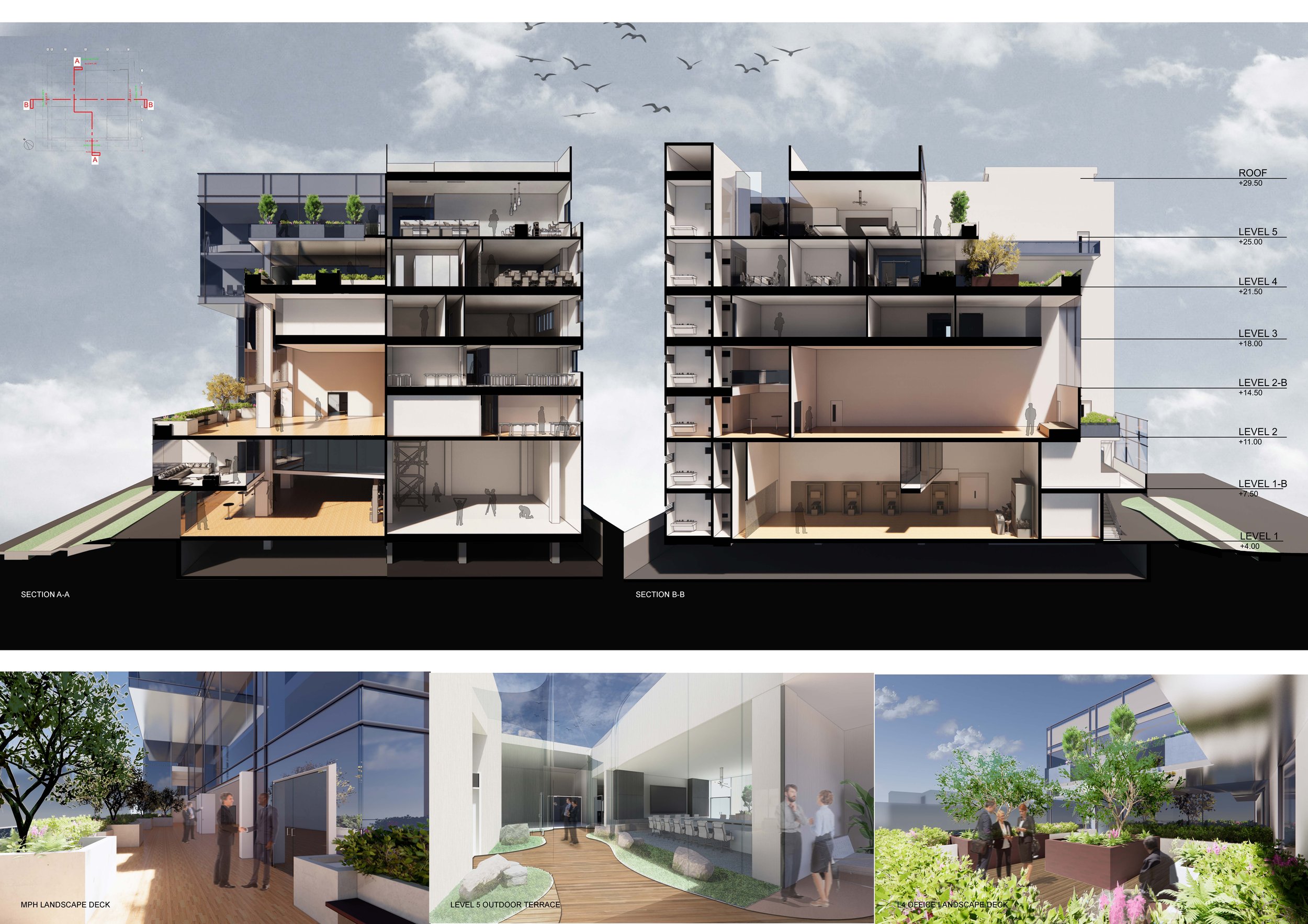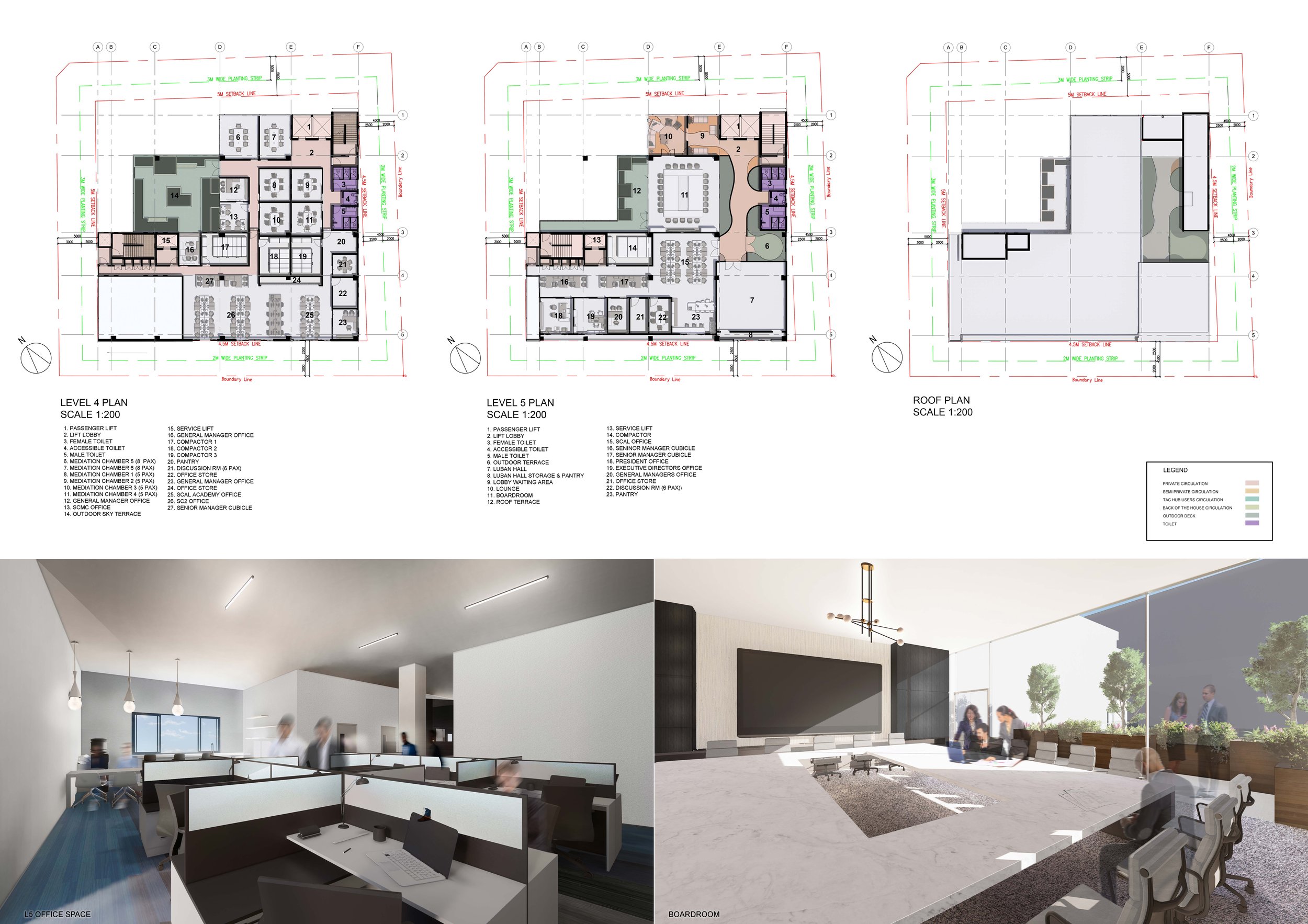Singapore Contractors association limited (SCAL) EOI PROJECT
Working together with the design team we came up with this proposal to be presented to SCAL. In proposing the design for the new SCAL headquarters, we envision a space that not only reflects the organization's rich history and growth but also serves as a dynamic hub for its multifaceted operations. Our design departs from traditional office layouts, offering a versatile environment that caters to various program requirements. From the inviting front areas showcasing SCAL's leadership in the construction industry to the practical training facilities at the back, every aspect is meticulously planned. By intelligently utilizing the building's form to create distinct private and public spaces, we aim to enhance functionality while creating a visually striking architectural statement.





